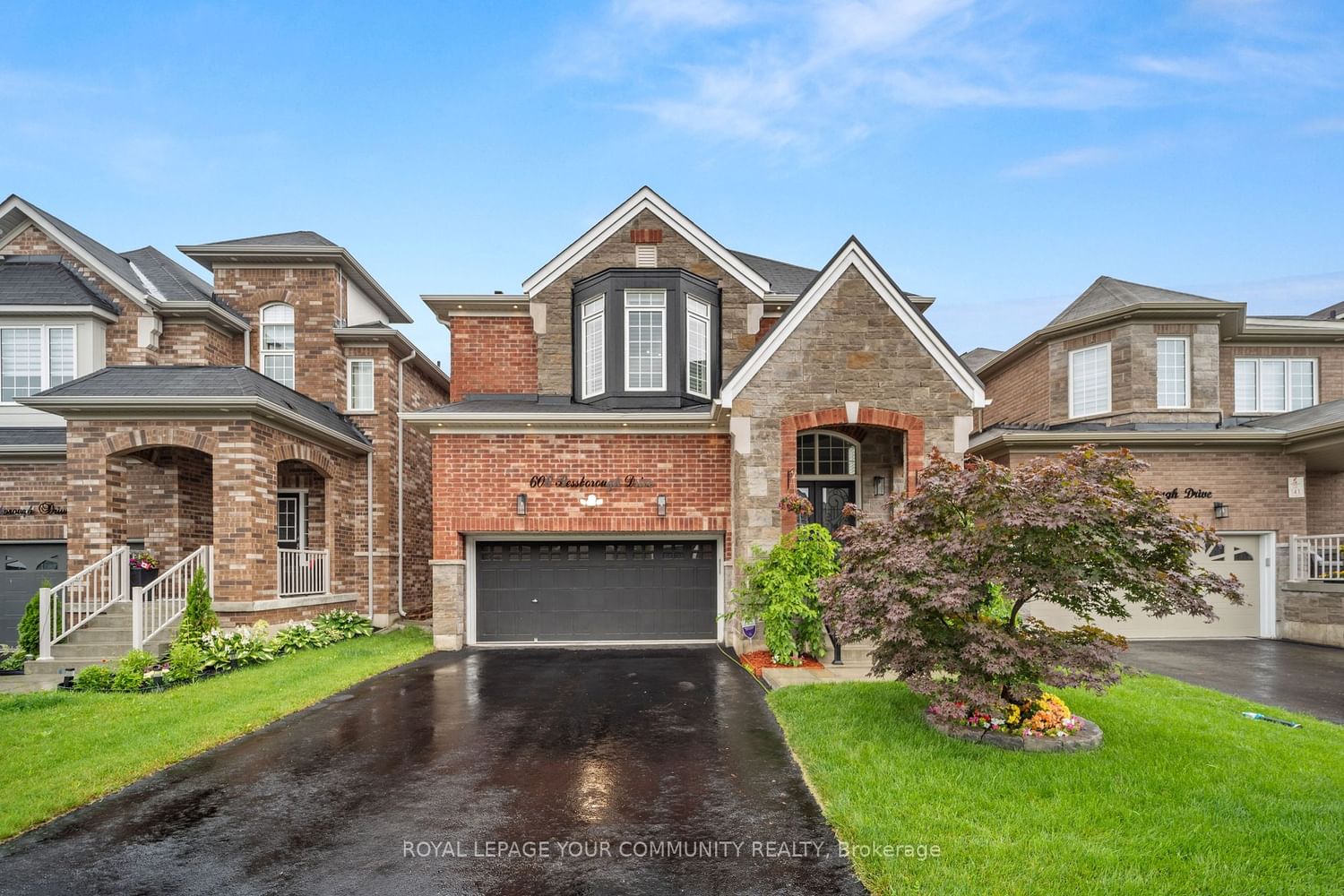$1,625,000
$*,***,***
4+1-Bed
4-Bath
2500-3000 Sq. ft
Listed on 7/12/23
Listed by ROYAL LEPAGE YOUR COMMUNITY REALTY
2998sqft As Per MPAC, Excluding Basement Finished By Builder, One Of The Largest Models In The Subdivision On A Very Quiet Street. Beautiful Home Fully Upgraded, 4 Bdrm With 3 Ensuites, 2nd Flr Office/loft. Grand Entrance /w Soaring Ceilings, Double Door Entry, 9ft Ceiling On Main Flr, Hardwood Flrs. California Shutters T/o, Iron Pickets, Pot Lights Everywhere, Open Concept Family Rm /w Gas Fireplace. Kitchen With Upgraded Cabinets, Upgraded S/s Appliances, Granite Countertop. 2nd Flr /w 3 Full Washrooms, /w Jack N Jill Bdrms, And A Loft/office Space. Primary Bdrm With Huge W/i Closet, Custom Organizers And 5pc Ensuite. Also Included: Automated Central Humidifier, Garbage Disposer Undeath Sink, All Light Fixture In The Home Are Smart, Can Be Controlled By App, TV Mount In Third Bdrm, Main Flr, Basement, Primary Bdrm TV Mount Excluded. Just Over 4 Years Old, Newly Painted Interior (2022), No Sidewalk, 6 Car Parking, Sealed Driveway(2022) New Fence(2022). Don't Miss This Stunning Home!
Awesome Curb Appeal, Potential Side Entrance Available, Egress Windows In The Basement.
To view this property's sale price history please sign in or register
| List Date | List Price | Last Status | Sold Date | Sold Price | Days on Market |
|---|---|---|---|---|---|
| XXX | XXX | XXX | XXX | XXX | XXX |
W6658102
Detached, 2-Storey
2500-3000
10
4+1
4
2
Attached
6
0-5
Central Air
Finished, Full
Y
Brick, Stone
Forced Air
Y
$5,304.00 (2023)
98.43x36.09 (Feet)
